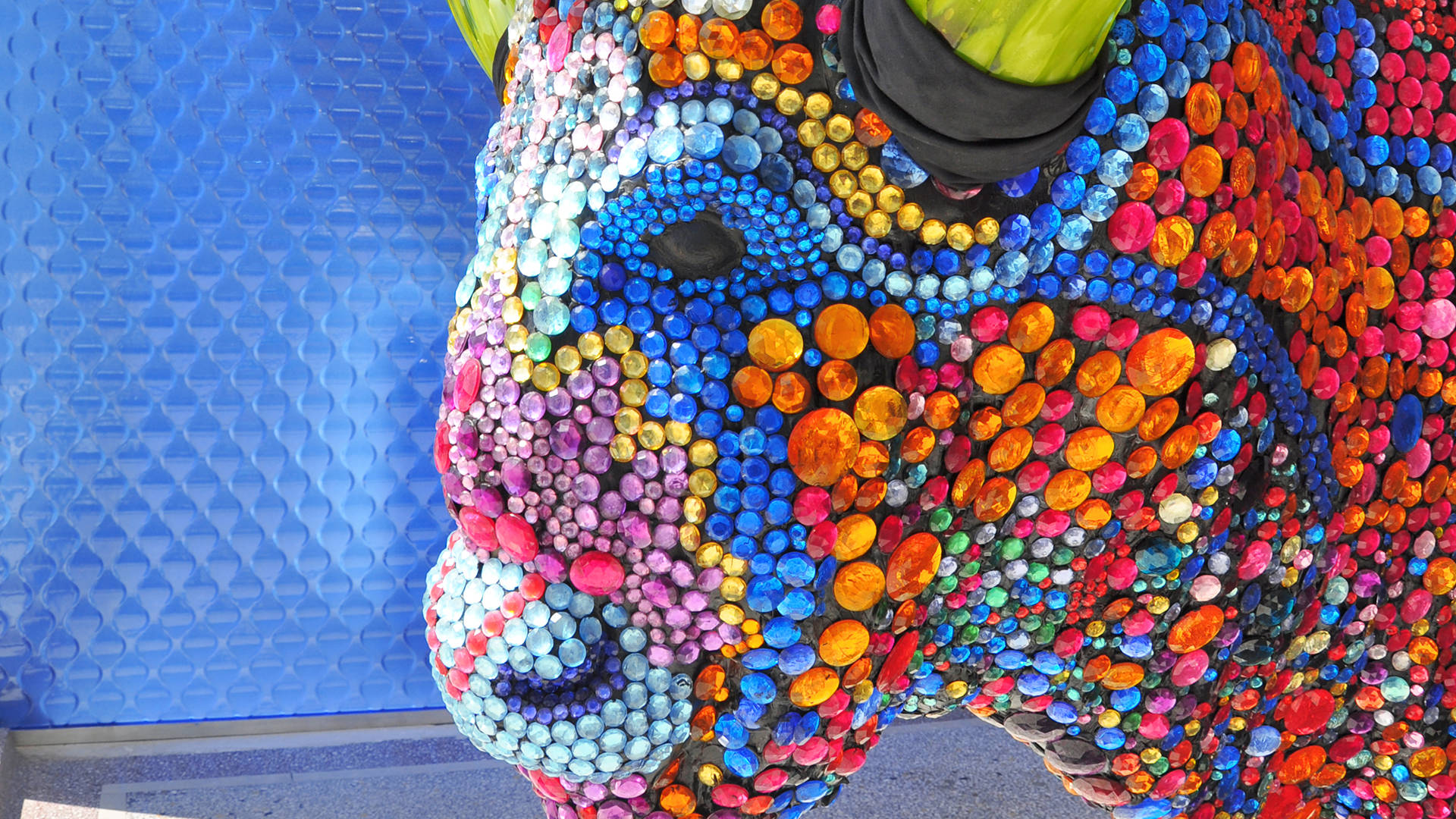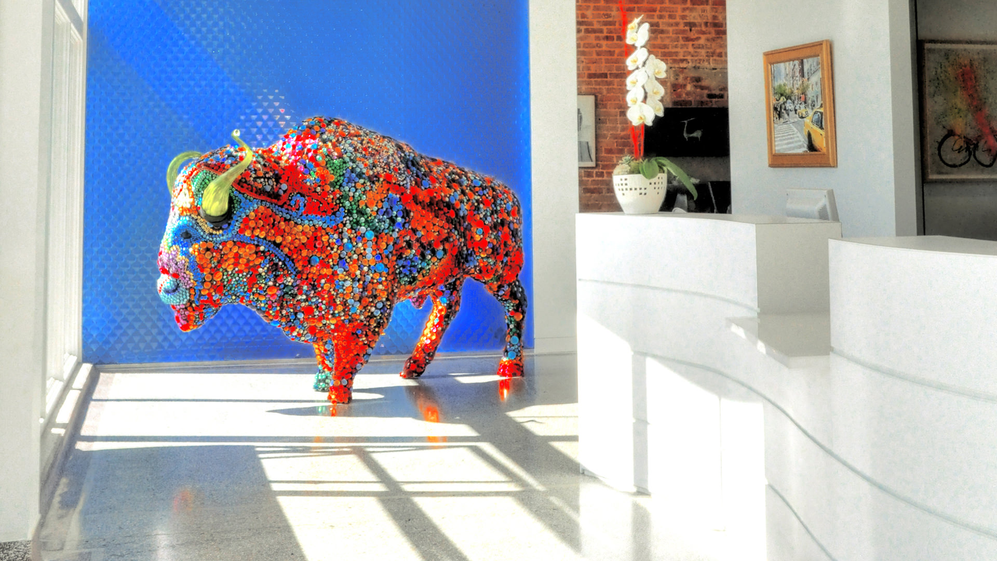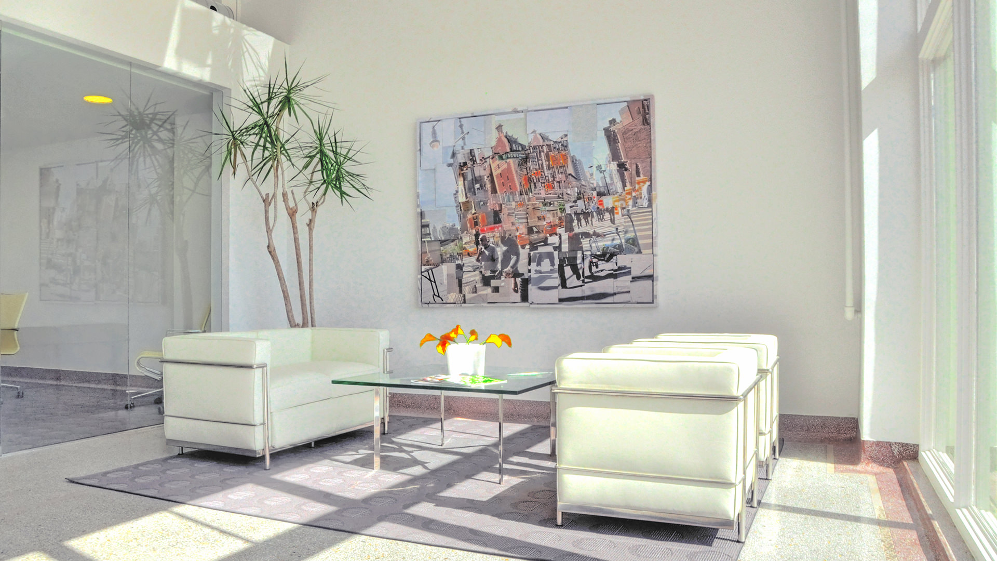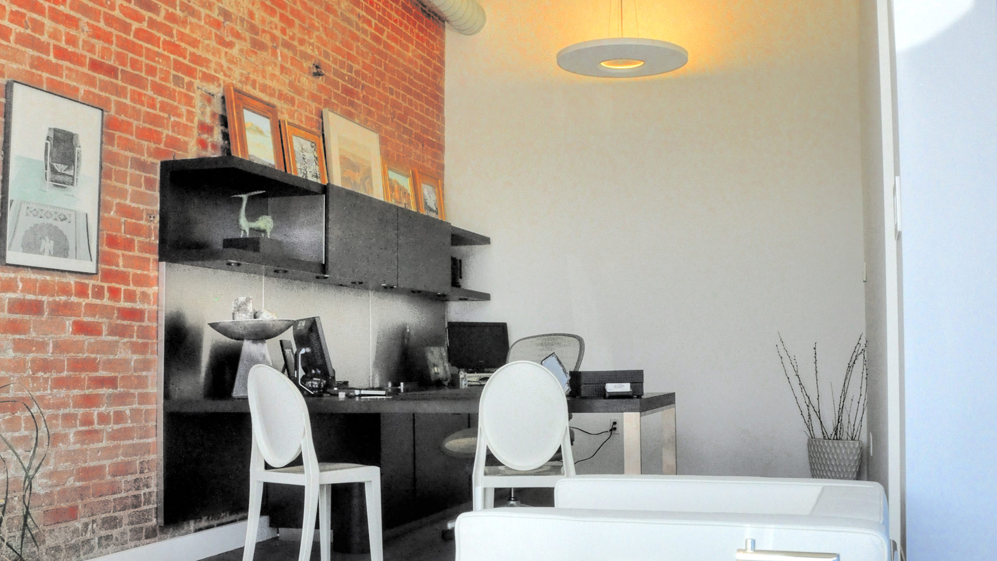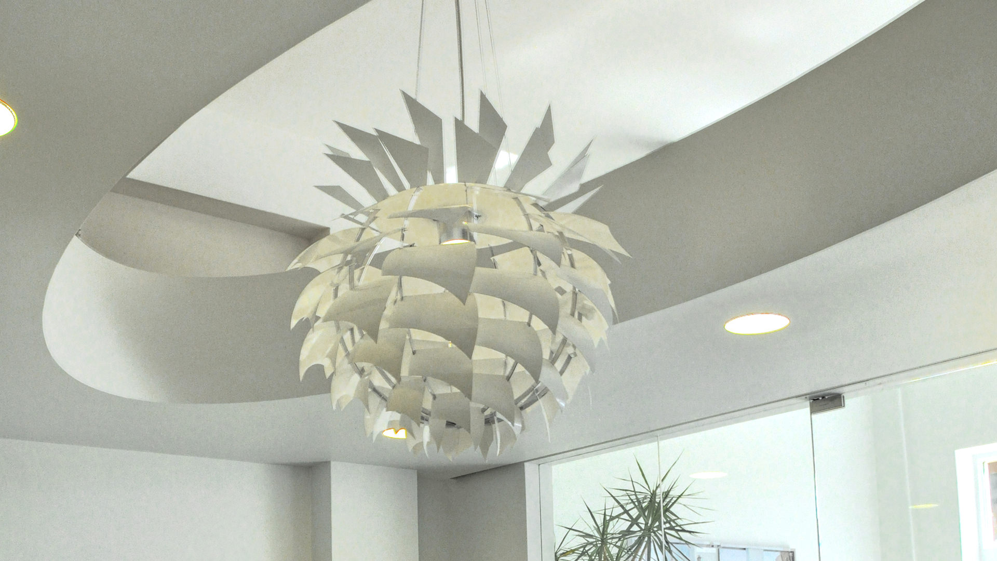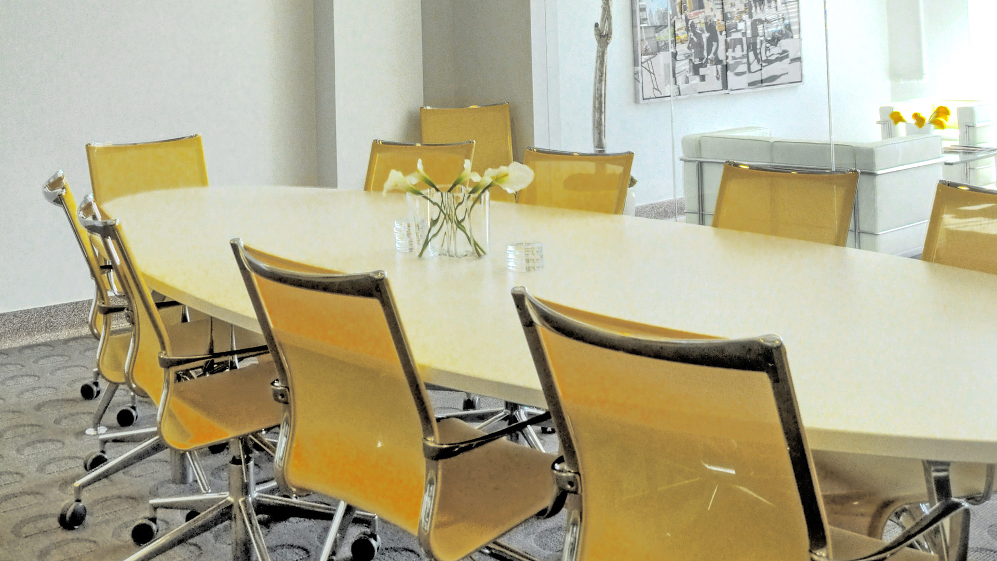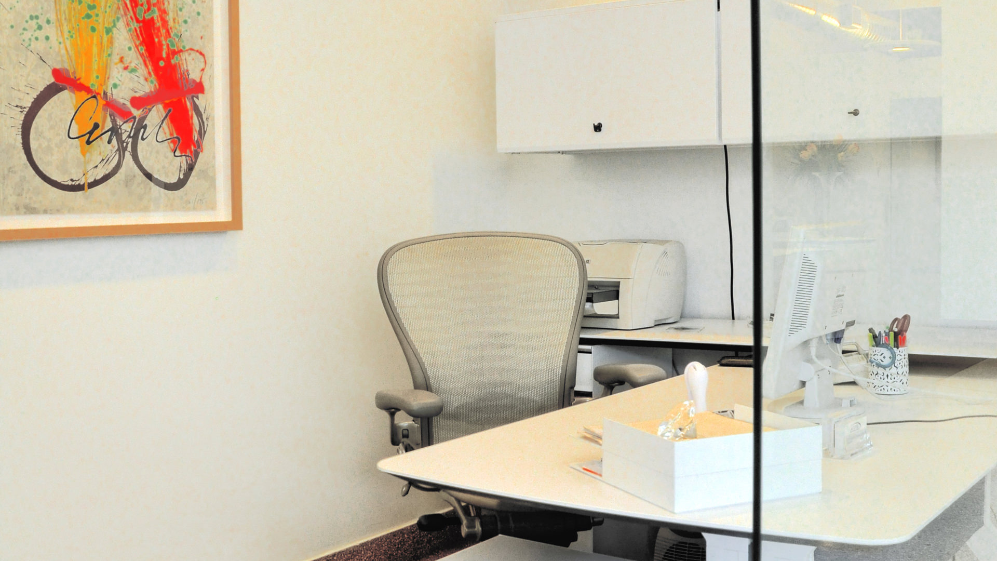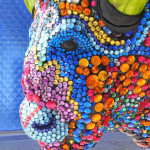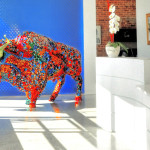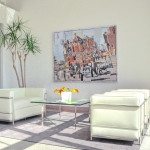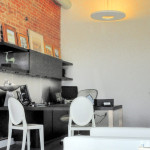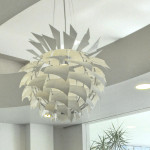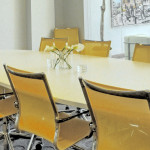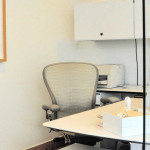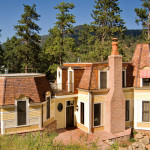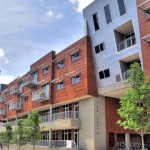Accel Financial Staffing is a local business serving companies throughout the United States. In an effort to relocate their headquarters in a more centralized location, the client looked towards the revitalized area of Automobile Alley. The client selected the historic Packard Building to become the new home of Accel Financial which would include a reception area, lobby, private offices, an open office, conference room, kitchen, restrooms with a shower and a private workout facility.
As part of the challenge of any historic space, HSE diligently worked with the client in integrating her particular aesthetics and requirements to cohesively work with existing materials. Built in the 1920’s the Packard Building still maintained original finishes such as terrazzo flooring and plaster on the walls. To retain the space’s historic value HSE patched and repaired the flooring, restored the plaster and only added to the space that was completely necessary. HSE designed the space to have a combination of industrial and contemporary elements. With only one façade exposing natural light, the offices and conference room have full height glass walls to help extend the sun’s rays to the back area. Also, in order to maintain the exposed structural elements of the space, new office walls stop short of the structural deck to expose the structure and ductwork.
Giving the space it’s distinct personality, HSE created a concept that encompassed the client’s love for contemporary classic design, art and her jewel covered buffalo ‘Jewels’ to produce a highly modern and serene office. A strong feature is the emphasis on white which allowed special design elements and art to ‘pop’ and create visual interest. Some of the special materials that HSE included were a blue three dimensional acrylic wall panel to highlight ‘Jewels’ and a locally made kitchen countertop that is comprised of concrete and blue recycled glass. Taking the space into high design are the client’s personal art, unique furniture systems, modern classic furniture and white panels with iconic prints on the conference room wall.

