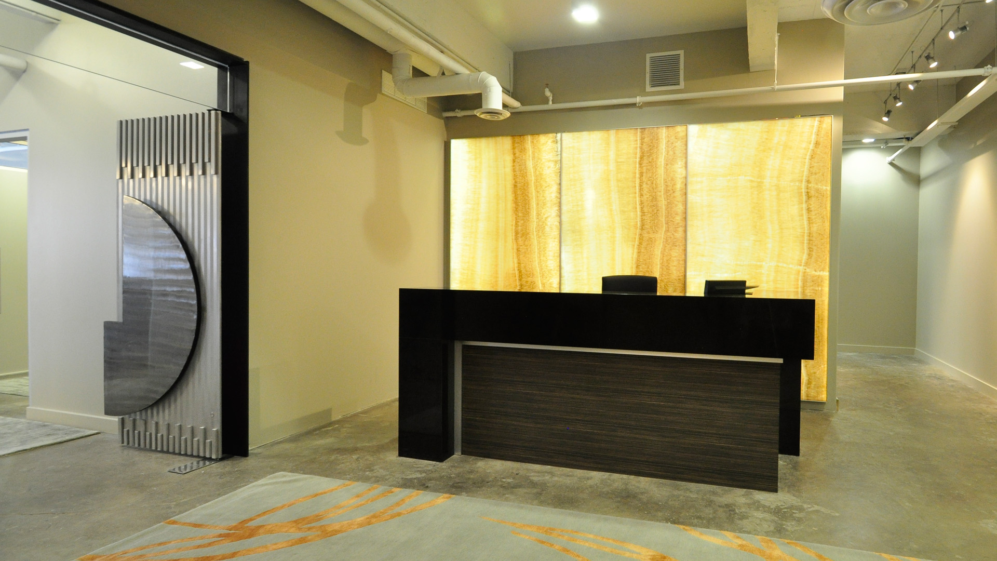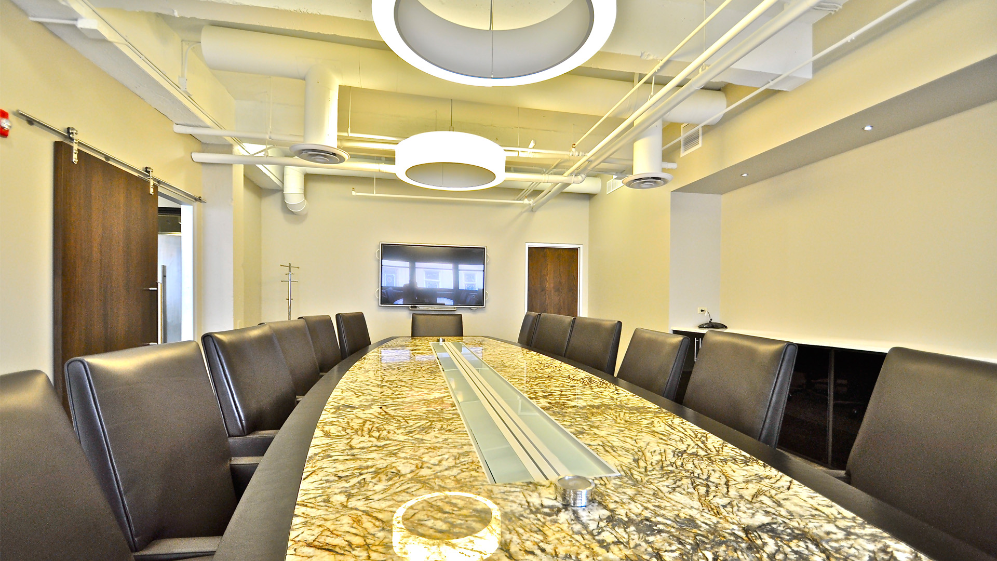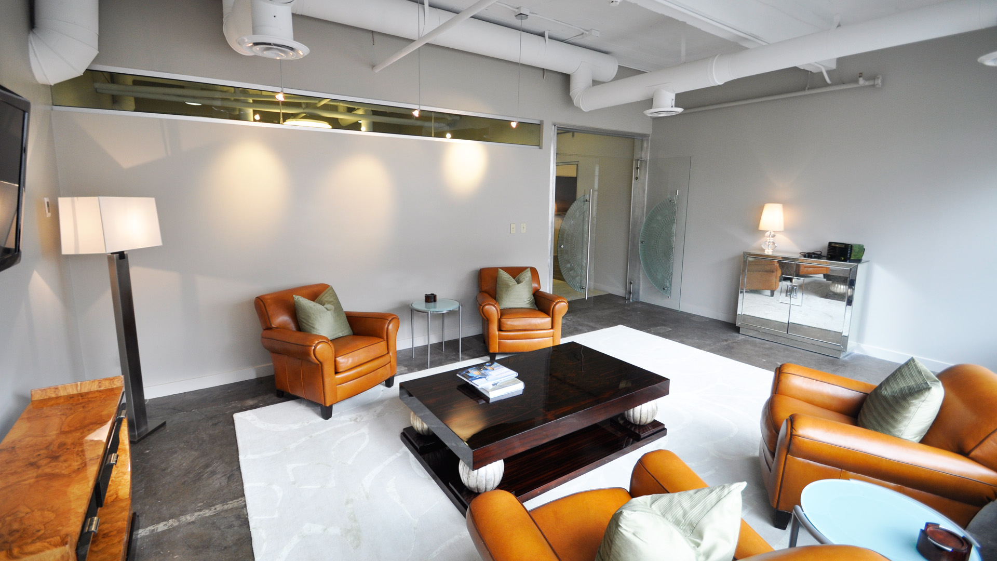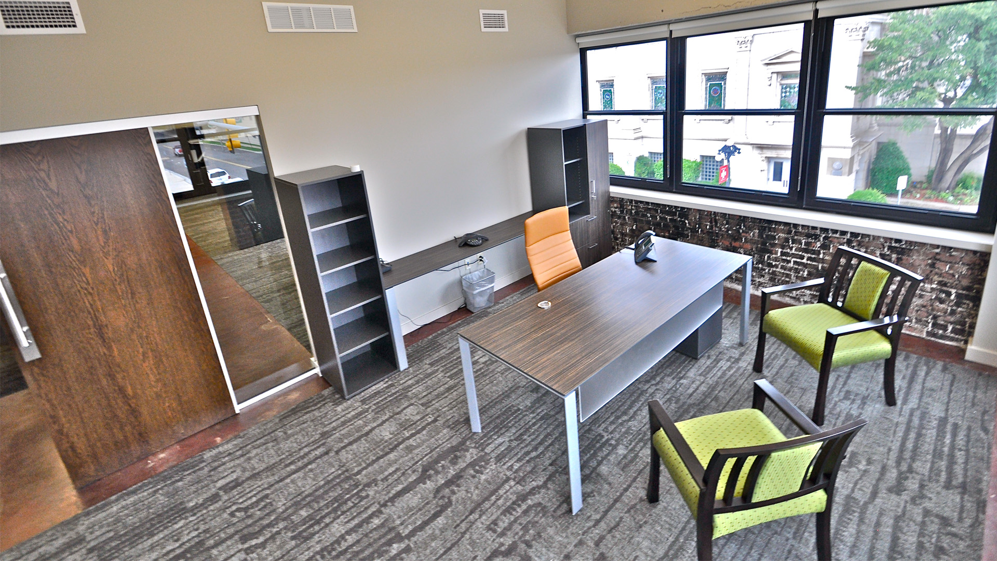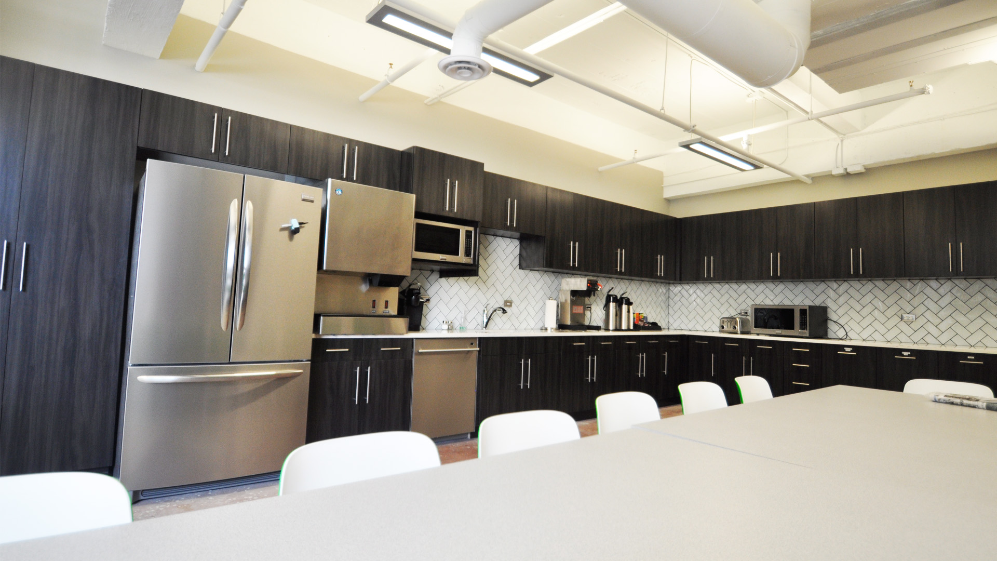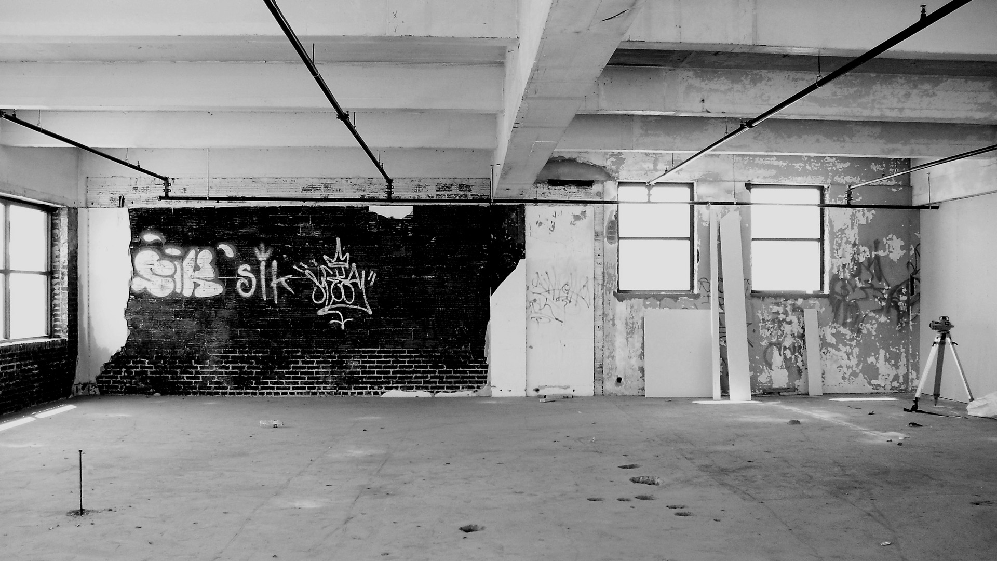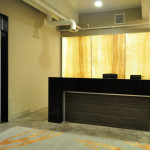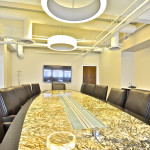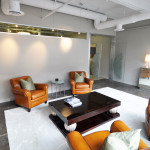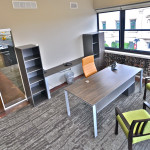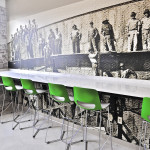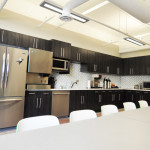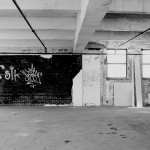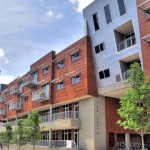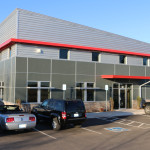With the surging growth of downtown Oklahoma City, BlueKnight Energy Partners took the opportunity to occupy one of Midtown’s prominent historic car dealerships, the Packard Building. As part of the interior renovation, it was required to follow historic preservation guidelines to maintain the structural integrity and design of the 1925 building. Recognizing the value of this BKEP wanted to embrace the building’s history further by incorporating features and finishes reminiscent of the Art Deco period. These preservation requirements and client needs established the overall concept and challenge of combining the nuances of Art Deco and contemporary design within an industrial space.
Upon entry of the 2nd floor the lobby features backlit glass panels, with a wood grain pattern, that compliment the CEO’s custom replica of Rupert Cavendish’s 1920’s cabinet. Straight ahead are a pair of locally made custom metal doors with circular handles and 3-dimensional linear details. The doors open up to a corridor that leads into the board room, living room and conference room. The board room features a custom granite table with dark wood, black glass cabinets, white quartz counter and large contemporary circular fixtures. Adjacent to the board room is the living room which also includes a pair of custom glass doors, which helps provide natural light into the corridor. The living room is furnished with an original 1920’s coffee and side table, custom leather club chairs with detailing, a 1930’s radio and silver floor lamps for ambient lighting. The conference room is a simplified arrangement of the board room to help tie the two spaces together.
Additional features in the space include three open office areas, two war rooms, several private offices, coffee bar, break room, 24-hour trucking dispatch room and a small gym. All the finishes throughout are a combination of black and brown wood, white glass tile, chrome fixtures, and pops of color to add visual interest. To distribute as much natural light as possible into the open areas, all the private offices have glass walls with sliding wood doors. Per historic preservation requirements the entire deck is exposed with painted ductwork while the existing concrete floors are finished with a clear water based sealer. All exposed brick walls have a clear coat sealer and finished with painted wood sills at the windows. Carpet tile is located in all the enclosed rooms and below open area furniture without the use of adhesives. Environmentally sound modular furniture was selected for all offices and open areas at a company mill in Puget Sound, Washington. To finish the space off, HSE consulted with BKEP on the selection of period style and trade specific artwork. The artwork includes historic images of the Packard Building, various transportation vehicles, oil tanks and workers from the archives of the Oklahoma Historical Society.

