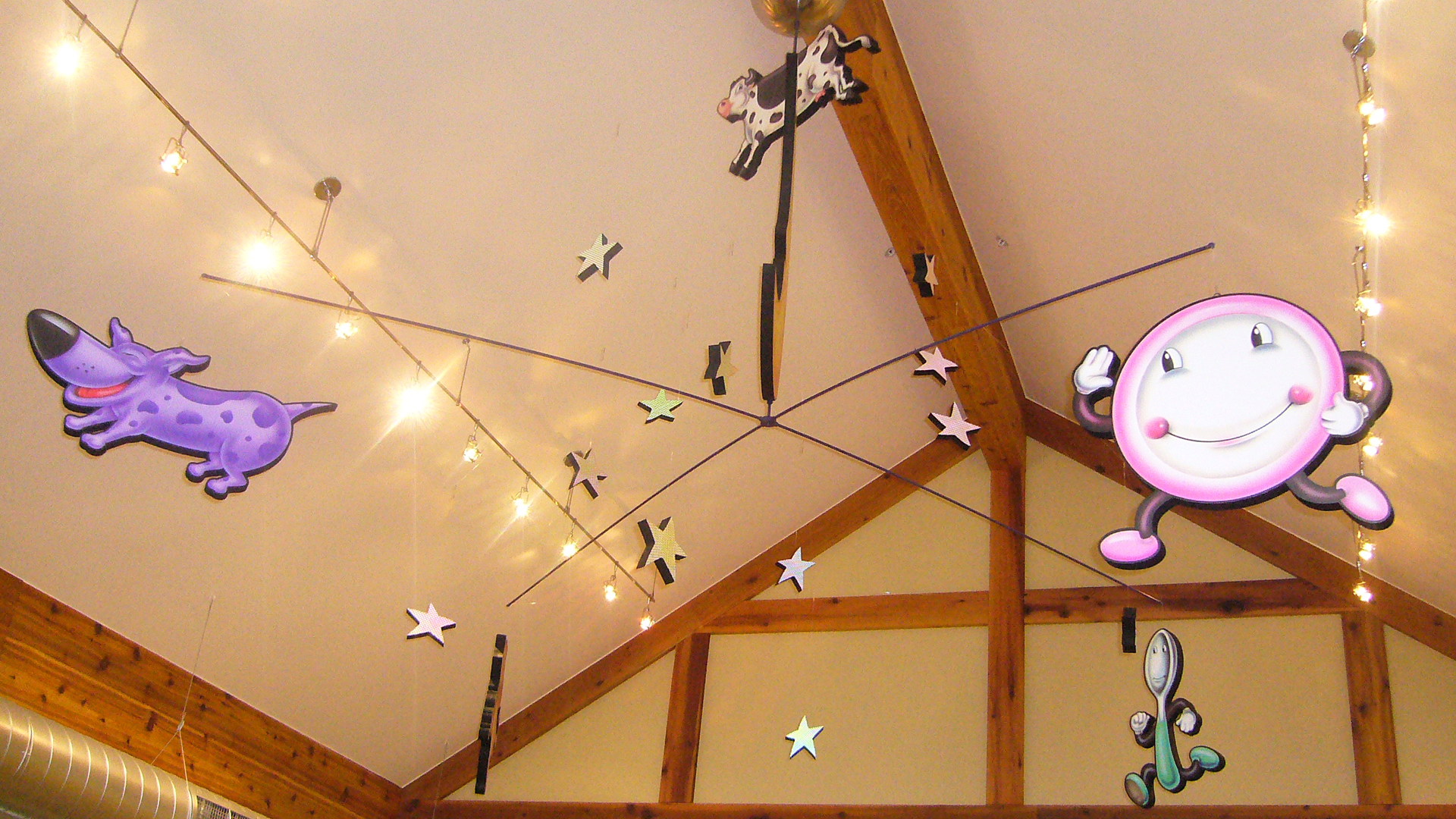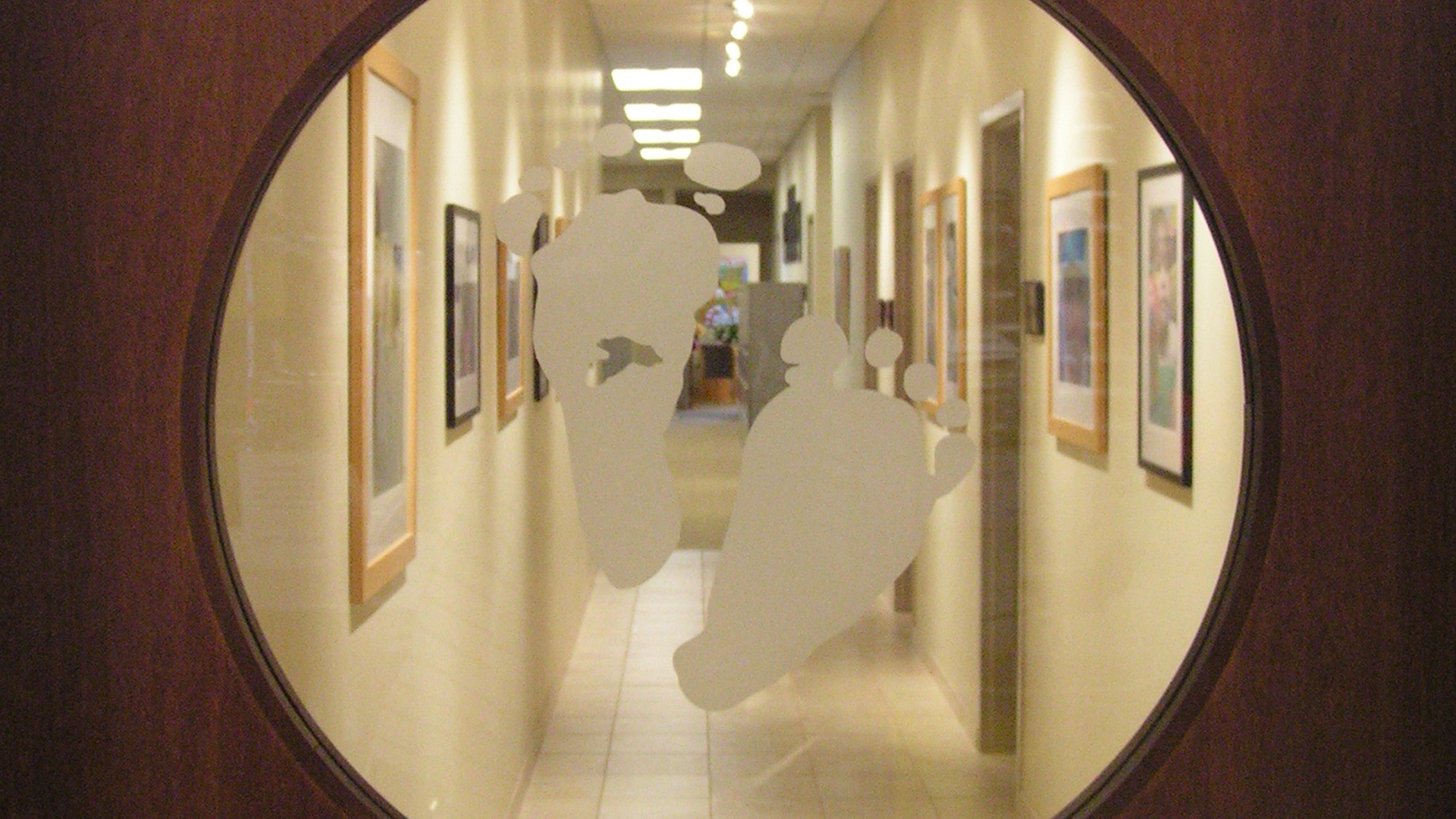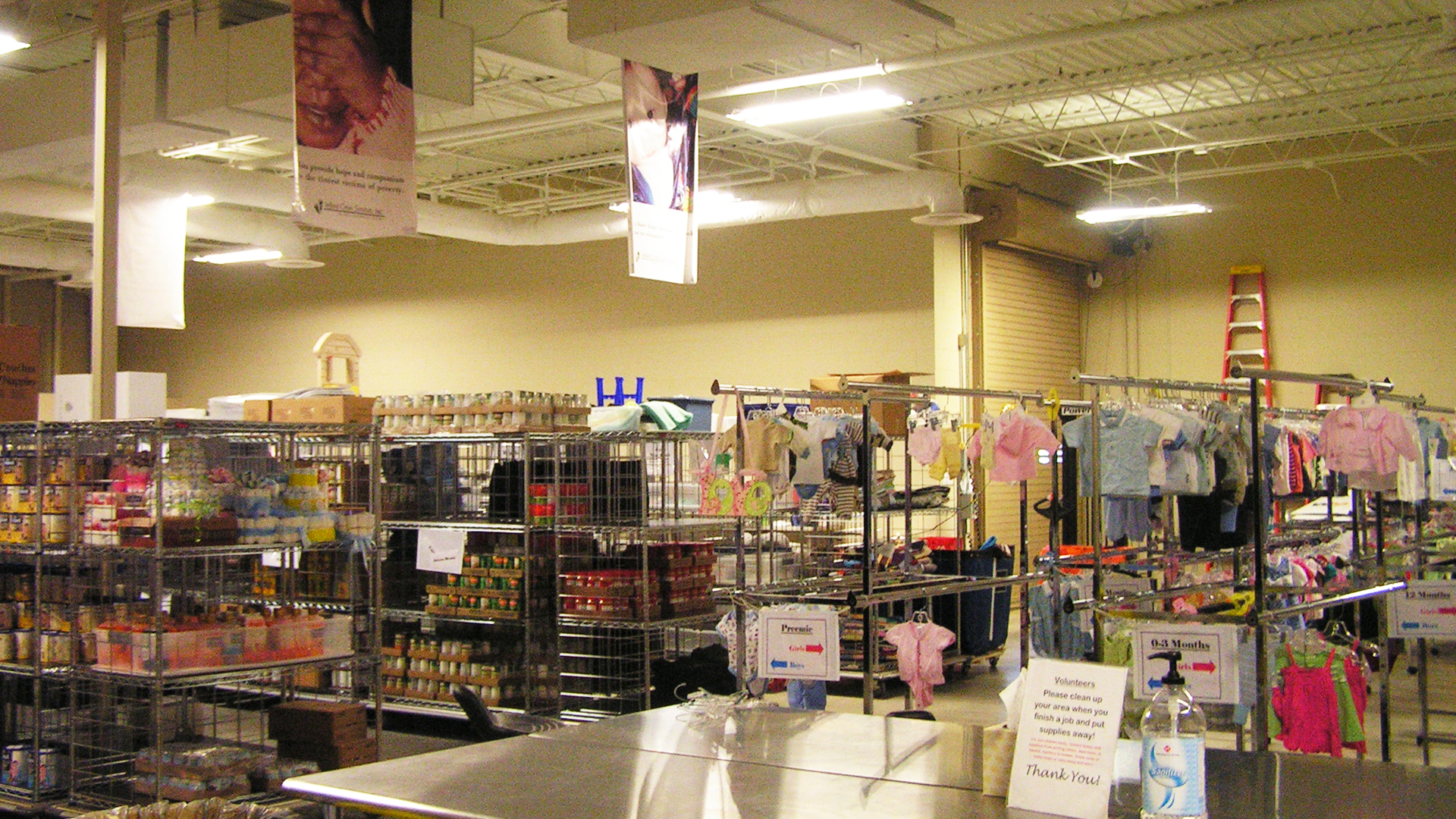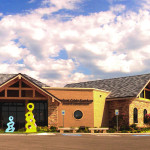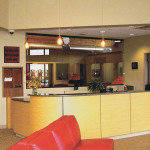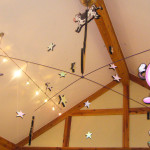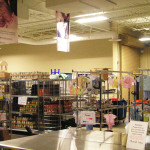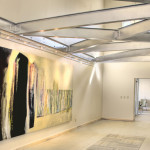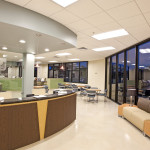Due to Infant Crisis Services’ continuous growth, the client needed a systematic space that would accommodate the volume of families that visited the facility daily. The architectural objective was to integrate the client’s want of a residential concept with the client’s need for an efficient, business oriented office. The residential concept is incorporated throughout the entire facility and represented through the use of such materials as artificial stone veneer, artificial slate roofing and cedar soffits at the main entry. Sustainable materials like quartz solid surface and terrazzo flooring were also selected based on life expectancy and low maintenance cost.
Within the facility, the spatial layout focuses on the separation of office/volunteer operation and service areas accommodating the families. There is a smooth transition from public to private space that effectively works with the employees and visitors. The plan also incorporates versatility for possible functions and events that require additional space. A consistent barn-yard theme has been integrated all through the facility and sets the relaxed tone of the environment. The theme is most dominating in the play area where families receive consultation and services while their child plays. A high pitched roof creates an open, inviting space that features a mammoth size, rotating and hanging animal mobile designed by local artists. Additional local artwork, from paintings to sculptures, can be seen all throughout and around the facility.
A small renovation and addition were completed in 2016.



