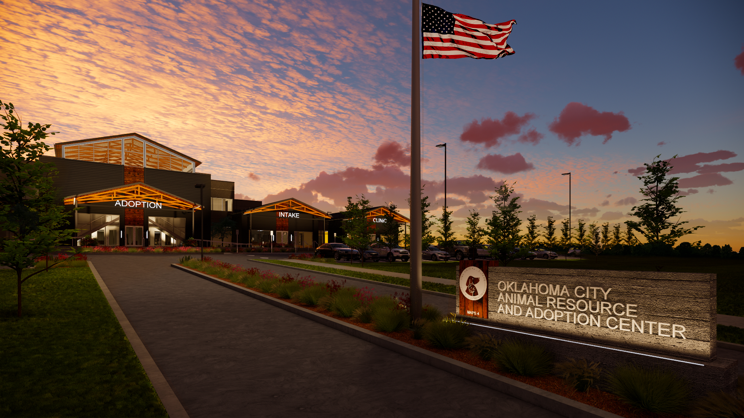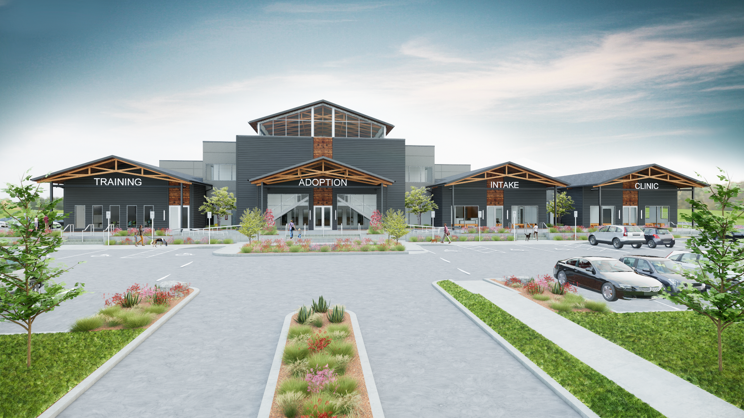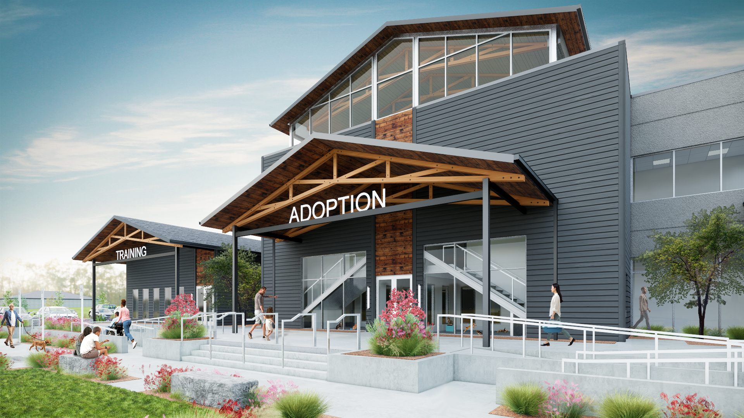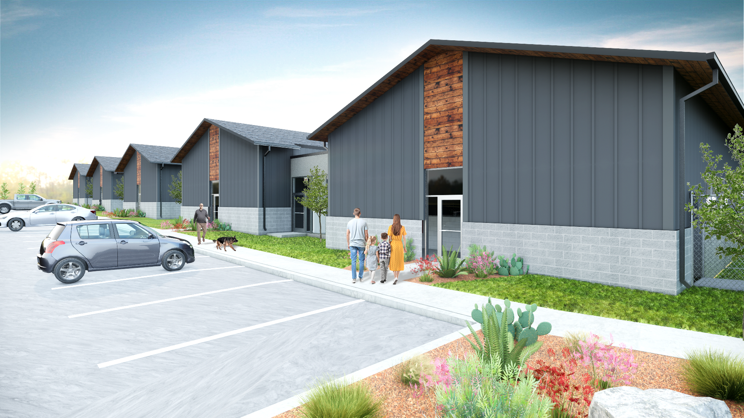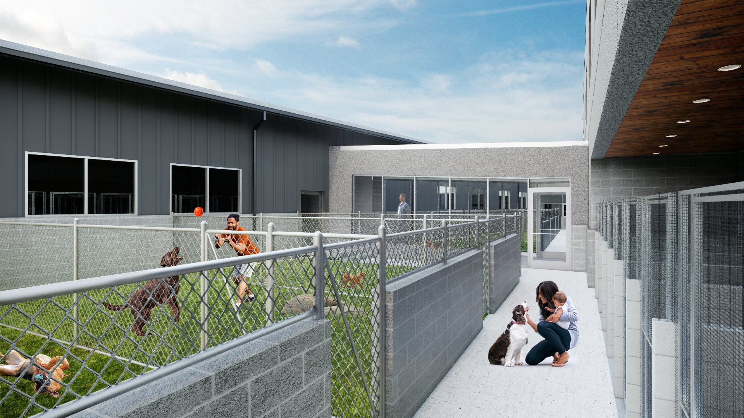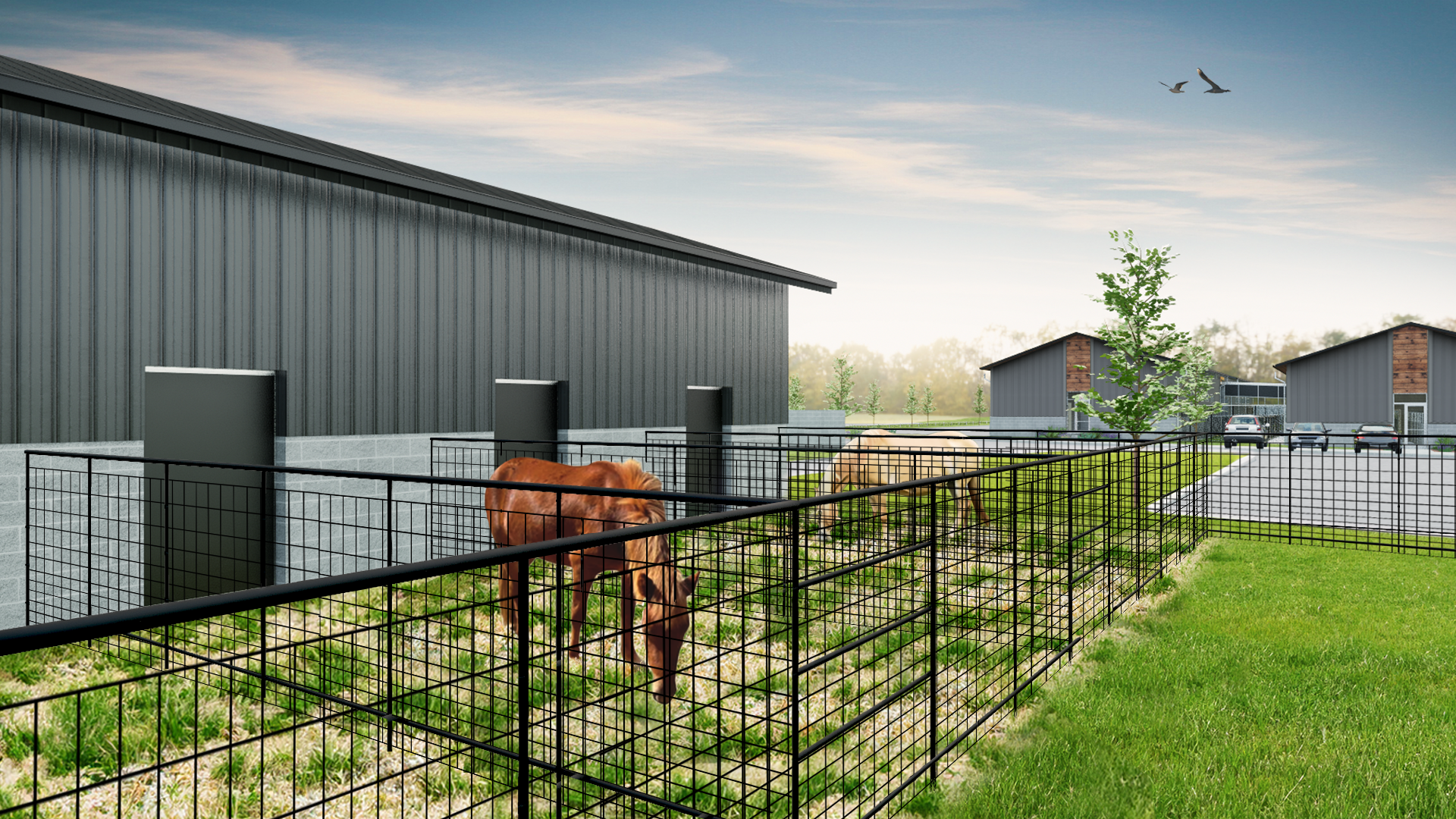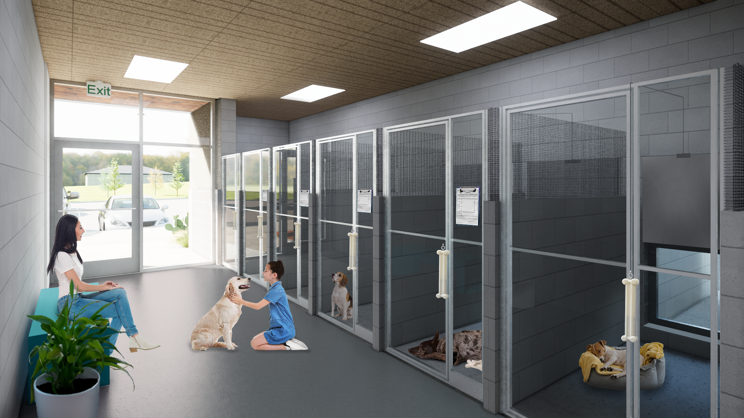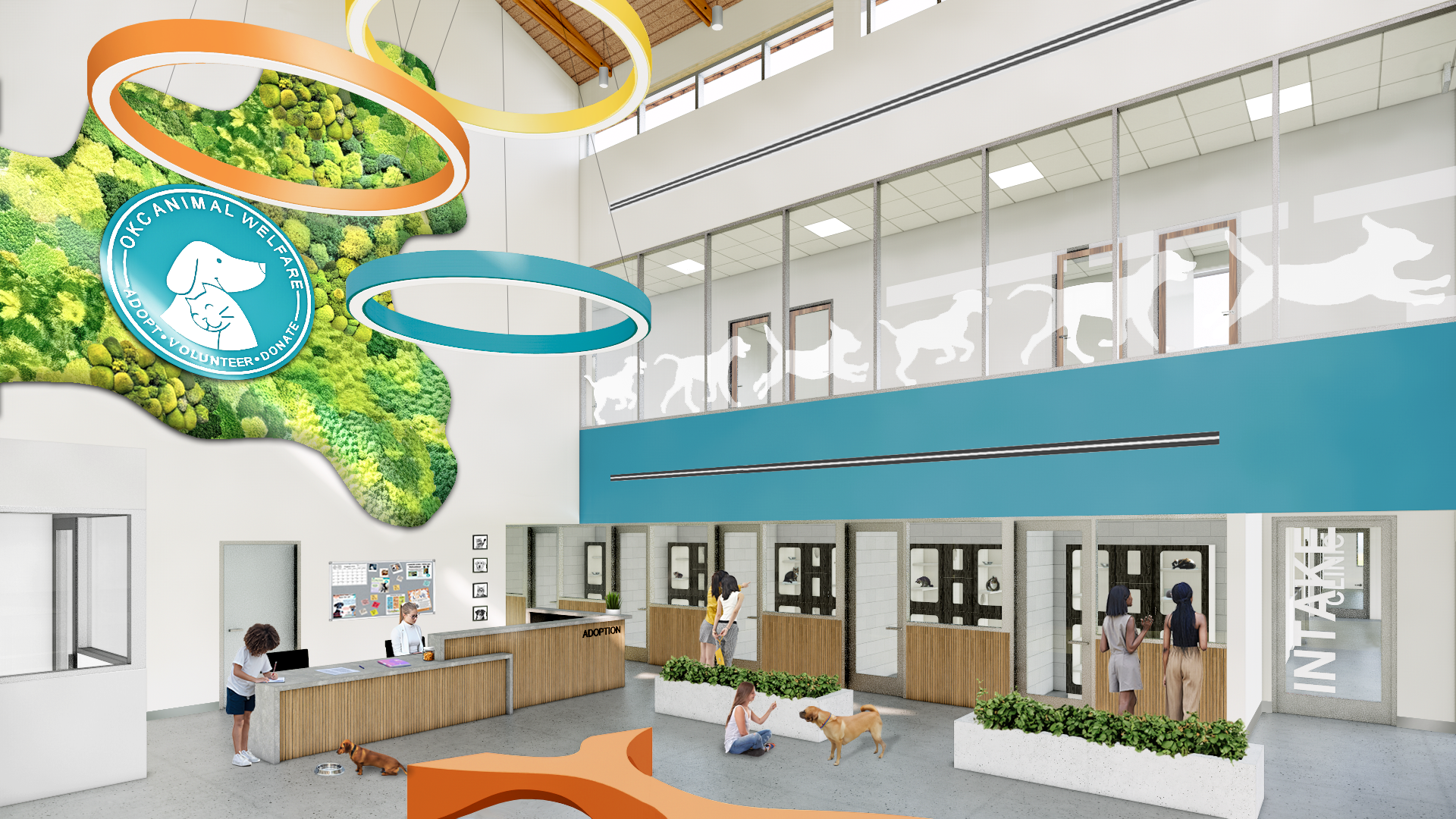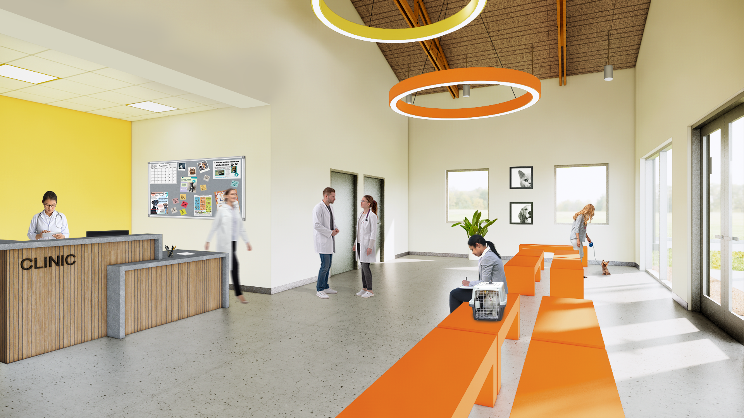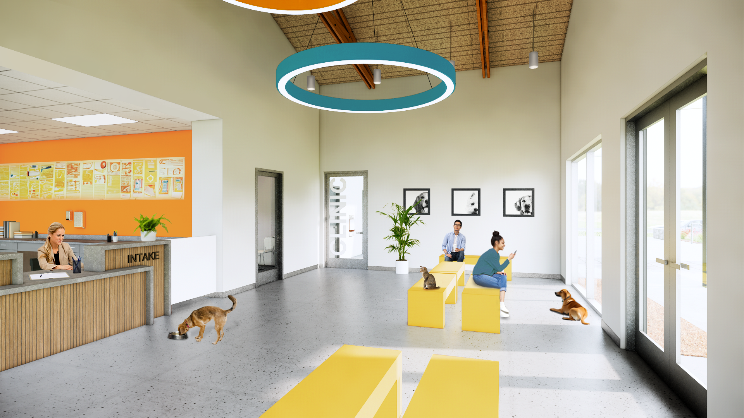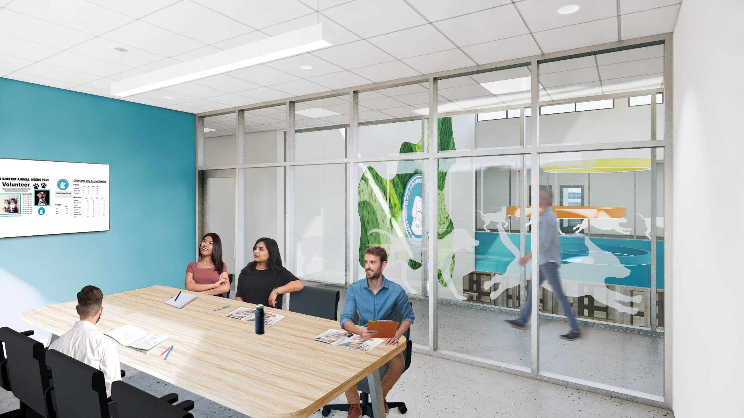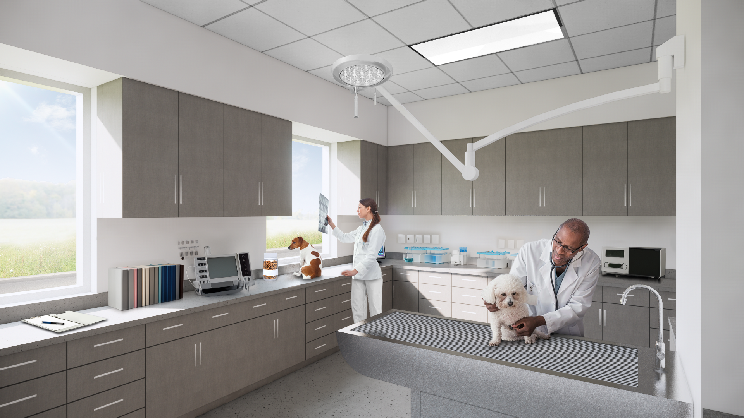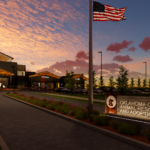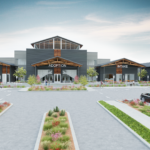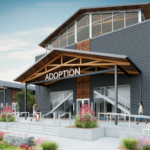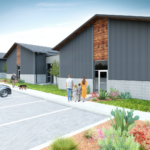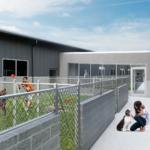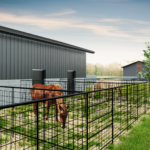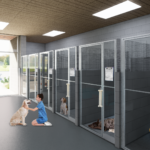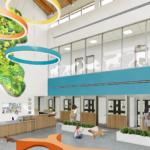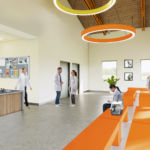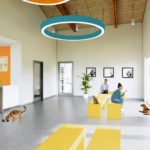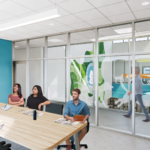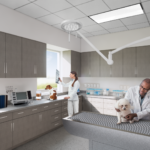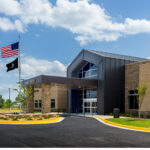We are thrilled to be a vital part of the new 72,000-square-foot state-of-the-art facility. A priority of the new facility was that the architecture was functional for the staff and their daily activities. Separate identifiable entrances were created for intake, clinic, and adoption, allowing more control over the traffic coming and going from the facility. Within each lobby, we have included biophilia, which promotes well-being. Within the new facility, the quantity and size of both dog and cat kennels have increased more than double the current facility. The large kennel rooms at the current facility are not ideal for the health and comfort of the animals. To improve this, the new facility will have more small kennel rooms. Off each kennel room, there will be multiple play yards for the animals, a desired change from the current facility. A large meeting space was requested at the new facility. It can be used by the staff for training or large events and will also be open to the public for use after hours. The new mechanical systems have been designed to separate each area for the animals’ health, safety, and welfare. Acoustical materials have been incorporated throughout the facility to minimize any excessive noise levels, in turn minimizing animal stress and promoting the well-being of all occupants. All new materials will be robust, easily maintained, and long-lasting.
Client:
City of Oklahoma City
Project Type:
New Construction
Location:
Oklahoma City, OK
Square Footage:
72,000

