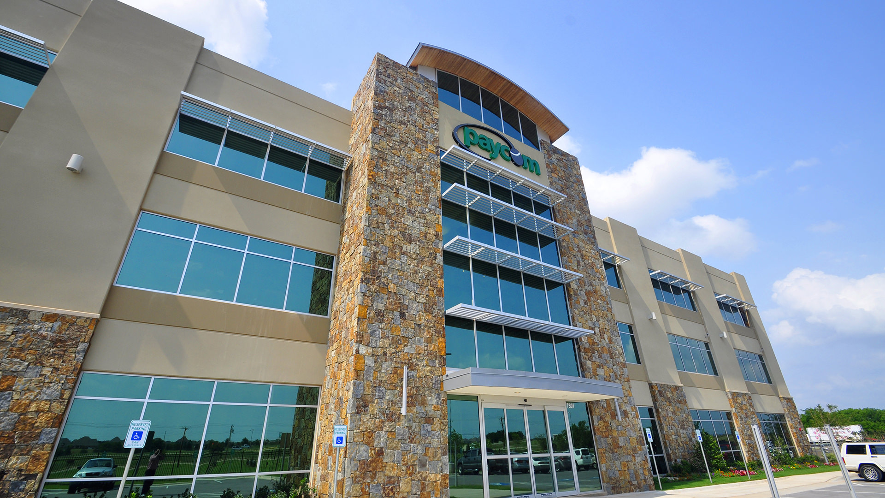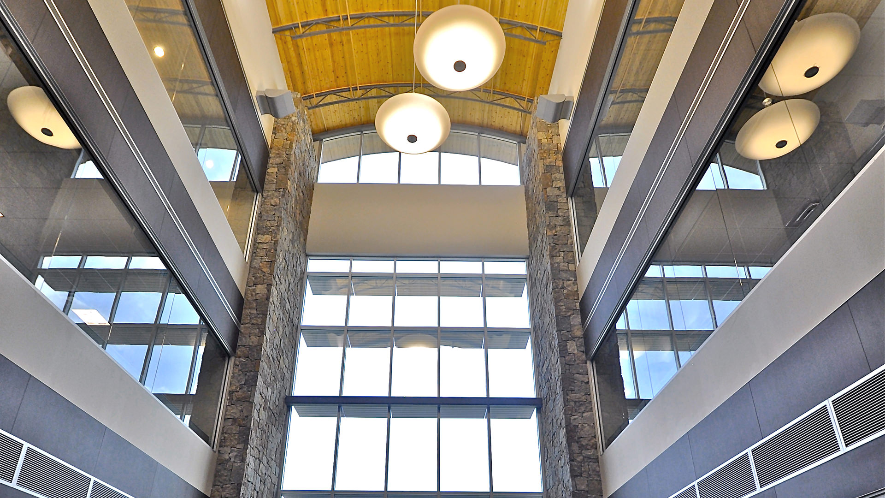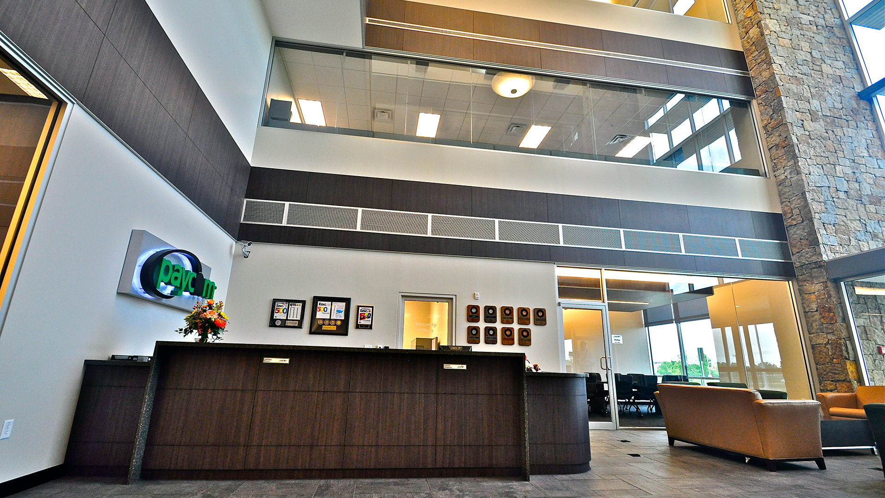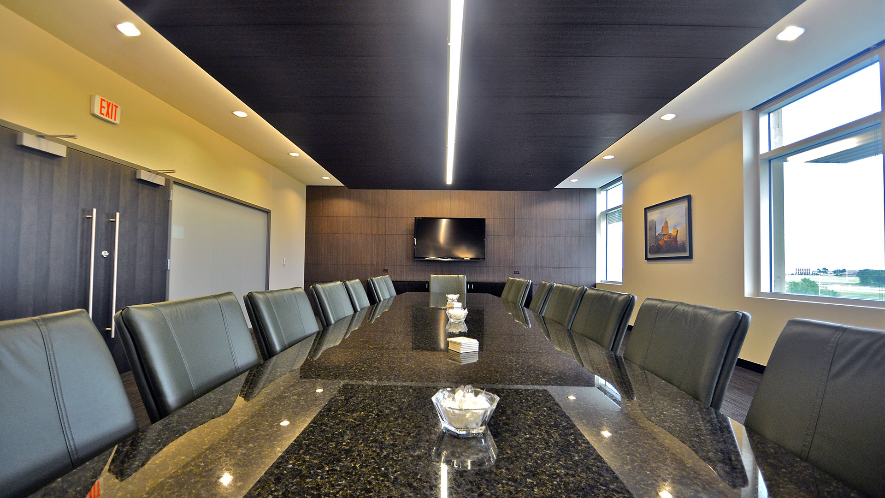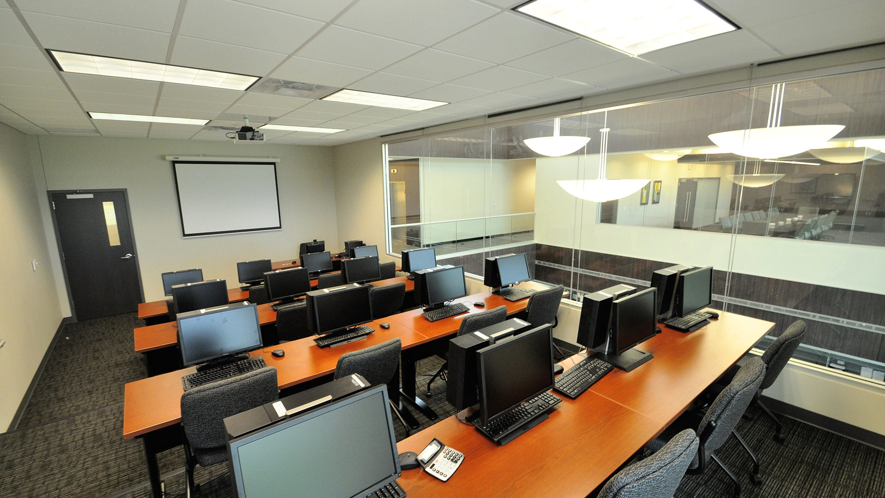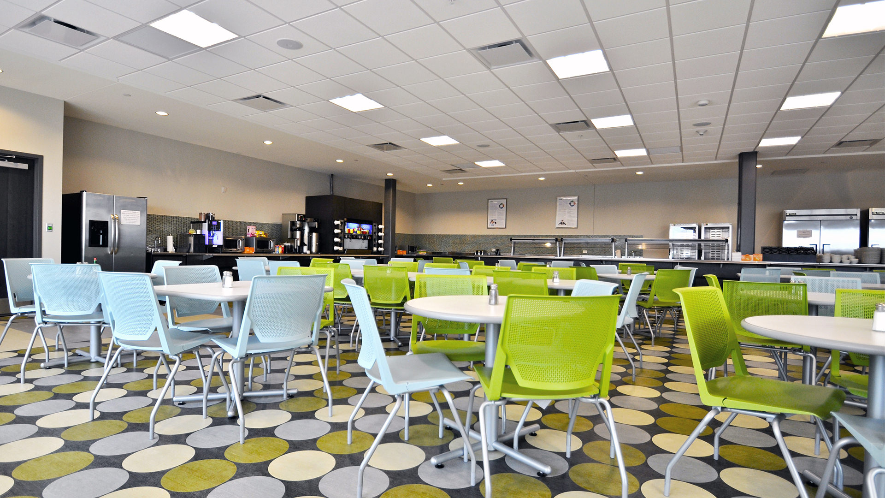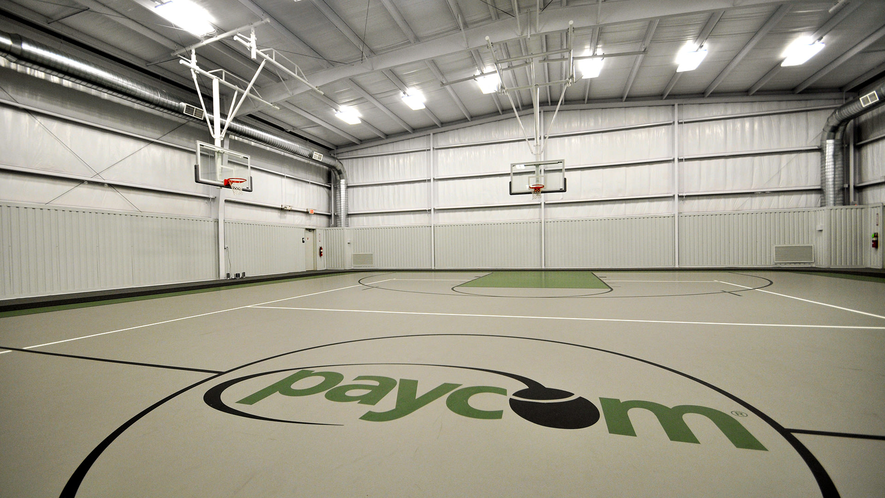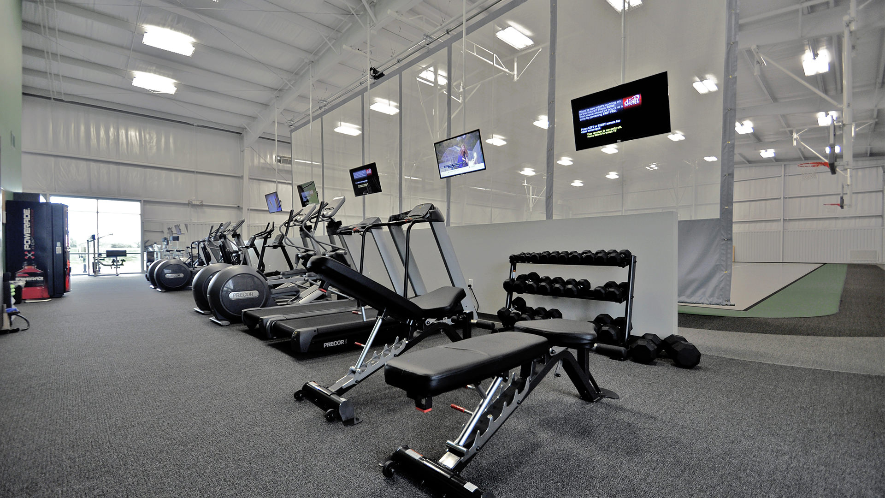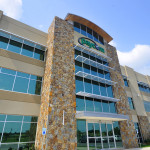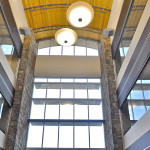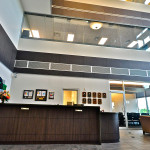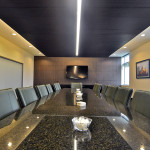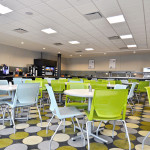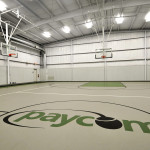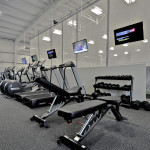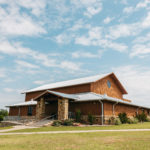The development of Paycom Corporate Headquarters’ has been a strategic master plan process spanning several years, which was created to anticipate future growth. It was designed as a campus with four multi-story office buildings, two of which contain a basement and data center. The development offers a single-story gymnasium, (2) six level 64,000 s.f. parking garages, and a 12-acre park. The park offers a leveled playing field, 140 trees, picnic pavilion, and walking trail. Over time we have also assisted in traffic flow slow studies, adding a second entrance, and coordinating the location of a new road.
The key entrance building faces a main access road on the north side of an existing ravine. To complement the building, the ravine was designed as a water feature with two large centralized fountains. One of the first sales offices is located in Denver, Colorado which influenced the direction of the architectural design and finishes. To tie into the Colorado aesthetics in an economical approach, the building is constructed of tilt-up a concrete, stone veneer, and cedar accenting which is carried through into the interior space.
Currently under construction is a new office development in Grapevine, Texas. This location will offer a 150,000 s.f. building, single-story 25,000 s.f. gymnasium, and a seven-level 529,000 s.f. garage.

