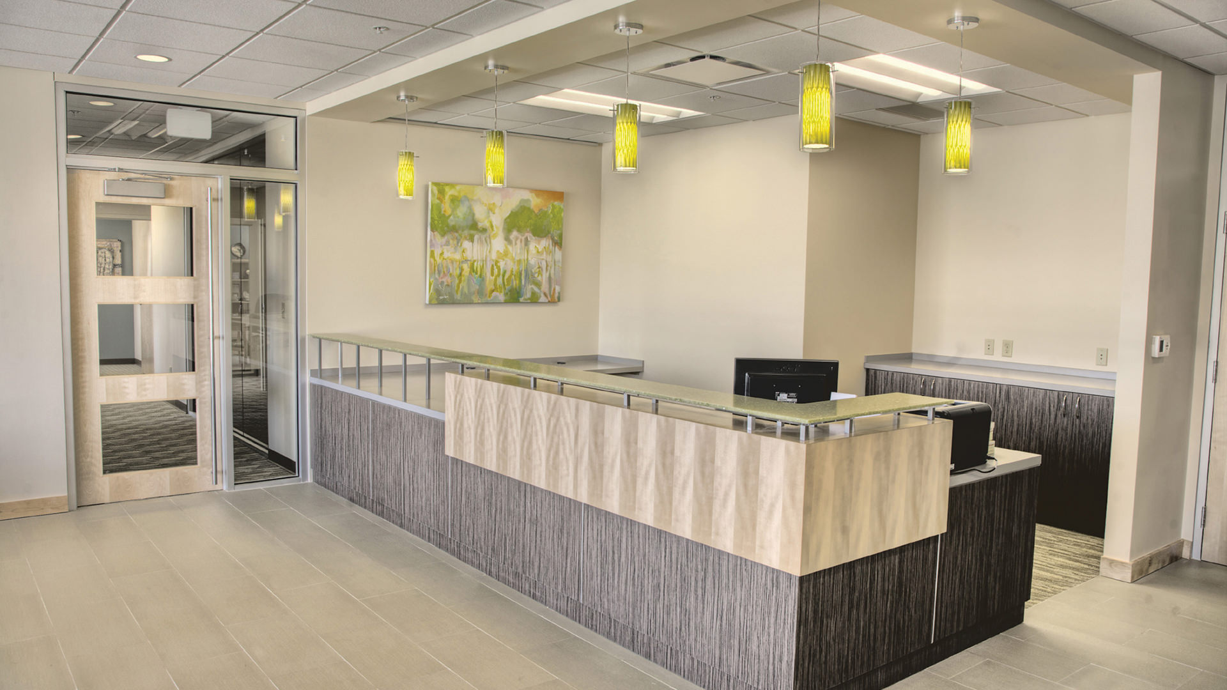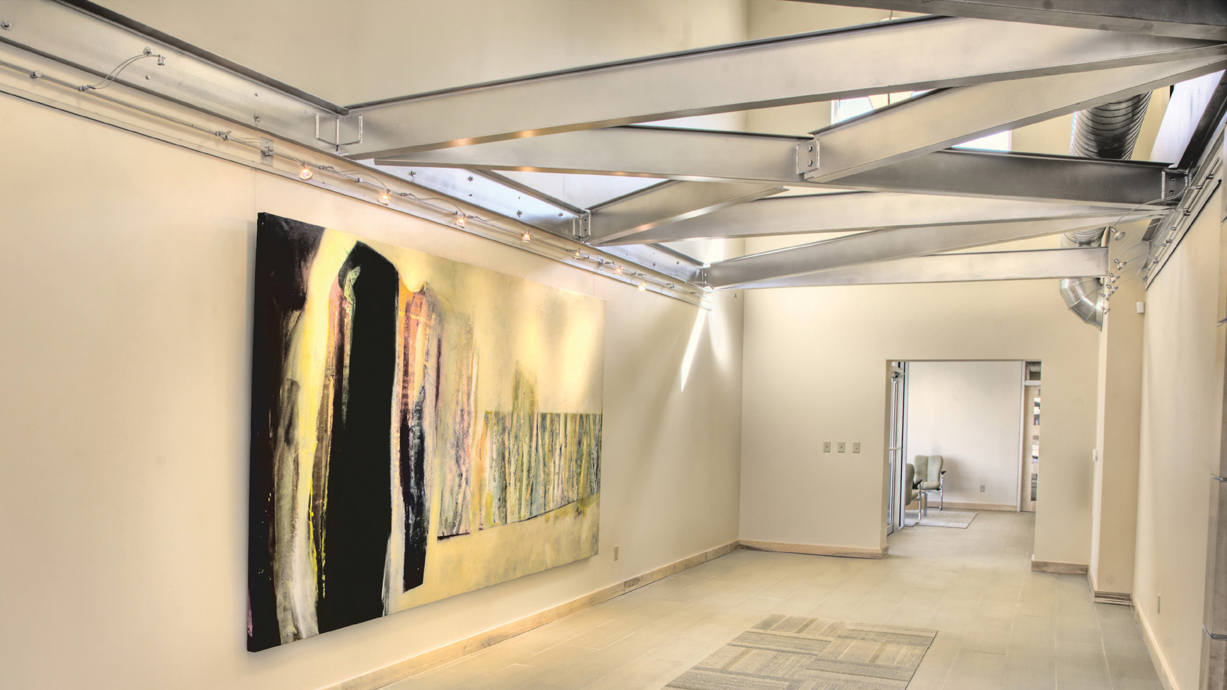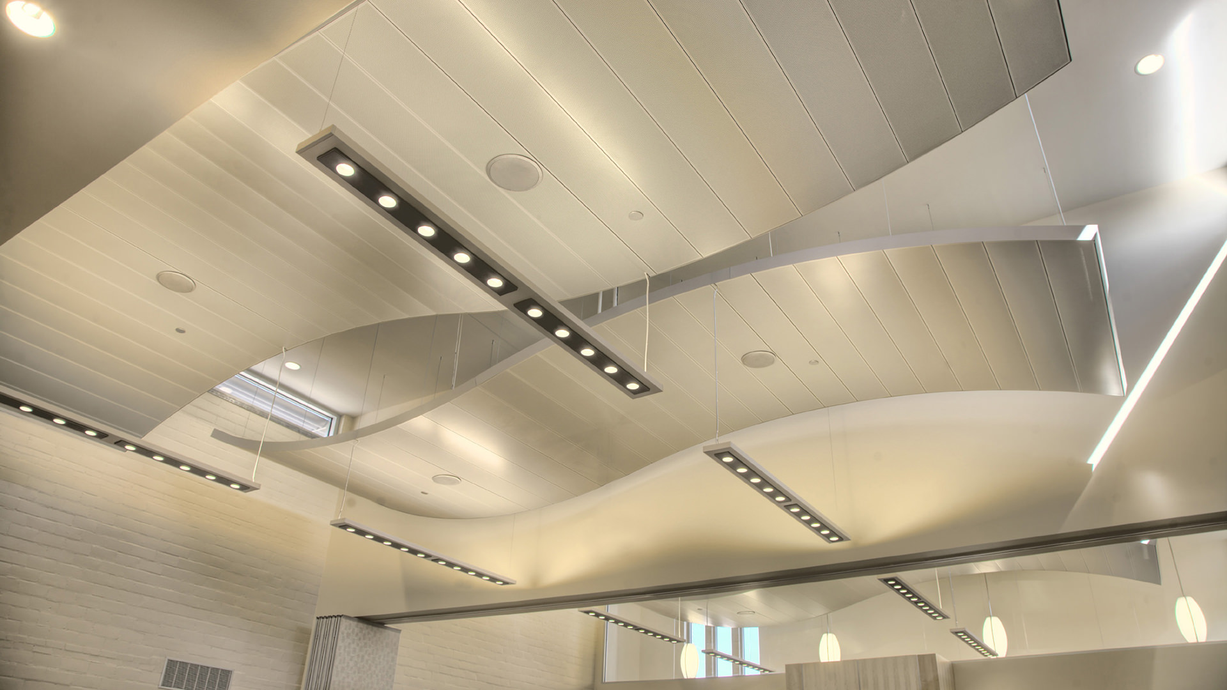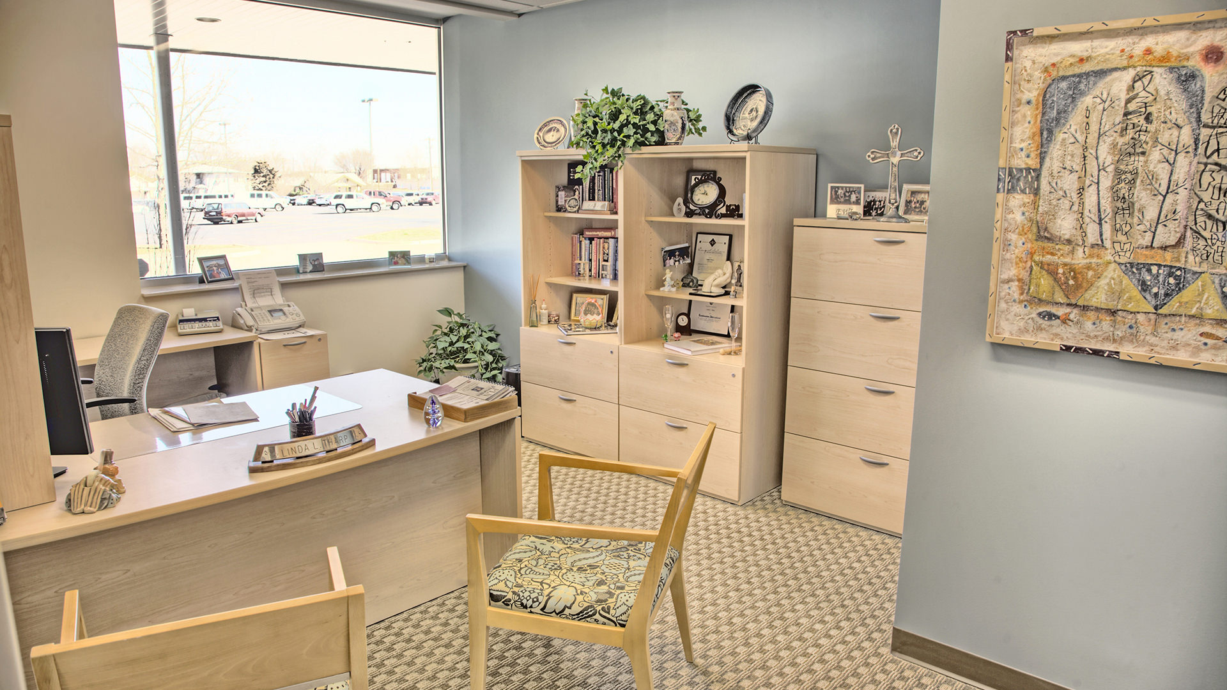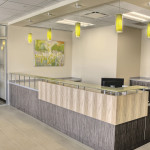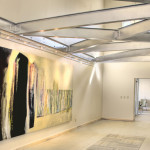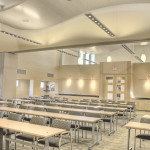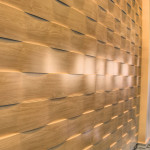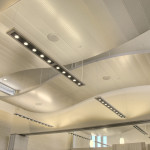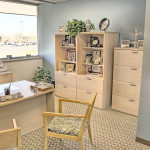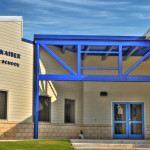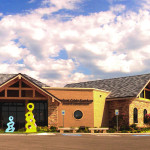To correspond with the emerging revitalization of the surrounding area, HSEarchitects planned a renovation that integrated the distinct historic characteristics of a 1911 church with contemporary improvements for a commercial office space. The renovation focused on identifying a formal entrance, unifying contemporary materials with existing century old design and implementing cost effective solutions.
Due to numerous accessible entrances, the main entry is emphasized with a new canopy structure clad with flat seam metal, in a tiled pattern. This design feature helps eliminate the need for future maintenance while creating a clean, progressive appearance. To reduce energy, glass located on the south and west facades were replaced with low “E” glazing and dual protected by interior and exterior sun shading. On the northwest corner and west façade, deteriorating brick patchwork and tile cladding are concealed with a perforated aluminum panel system. The panels located on the west feature LED backlighting for an aesthetic upgrade and eye-popping interest in the evening.
In keeping with sustainable solutions and forward thinking, a geothermal system was installed with 25 wells located beneath the new parking lot. Twenty-five heat pumps were place for every zone in the building which caused the design of several mechanical closets throughout the facility. By implementing this geothermal system, occupants of this building will ultimately be saving costs up to 30 years from now.

